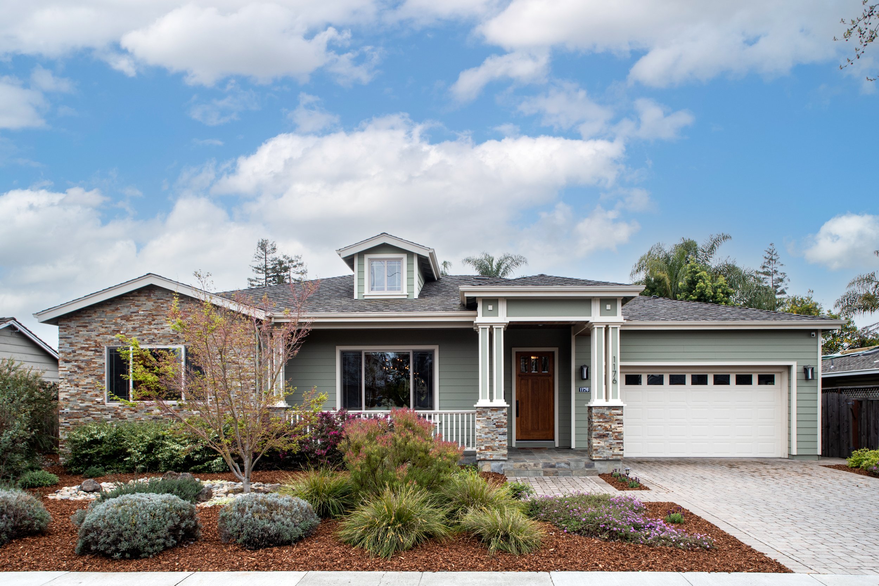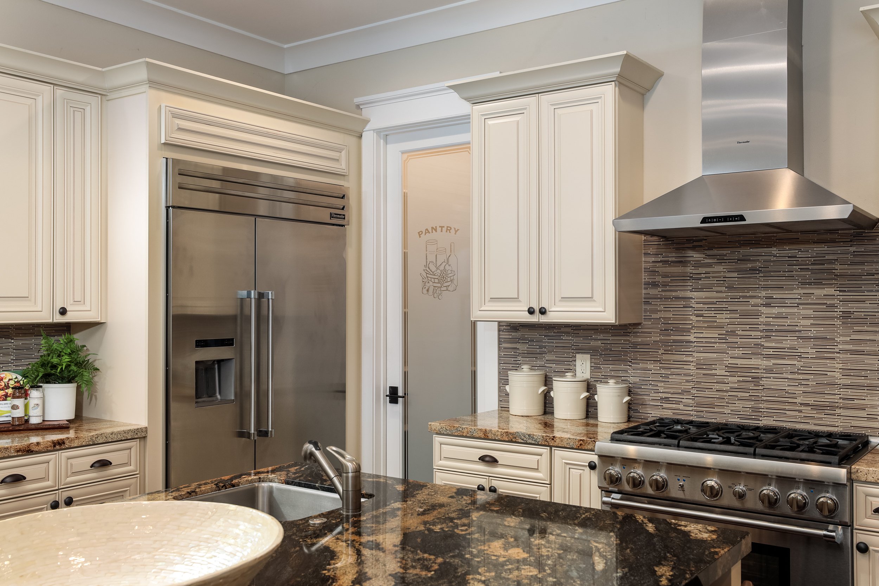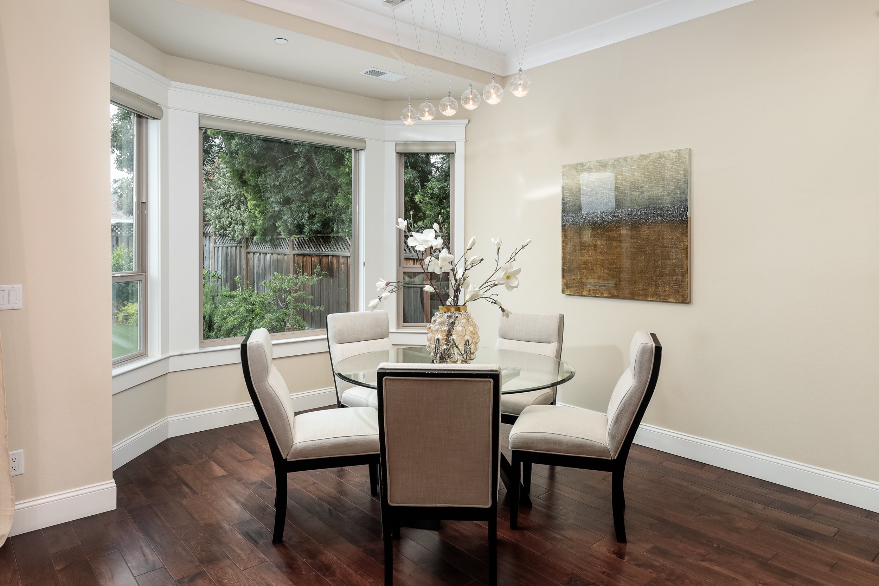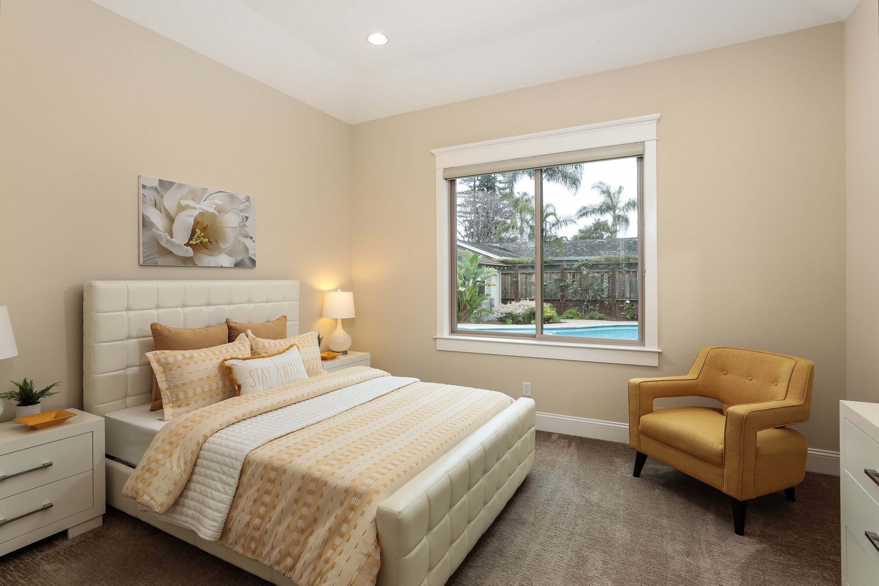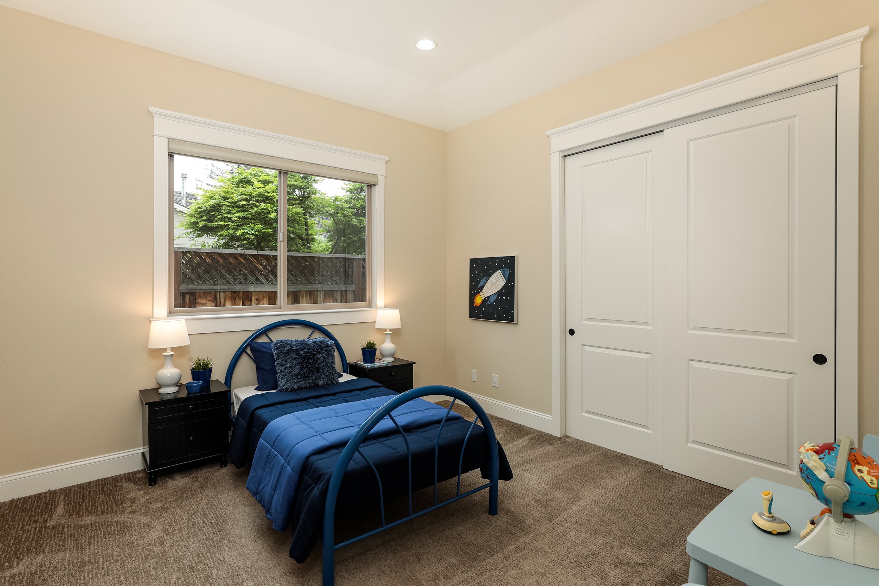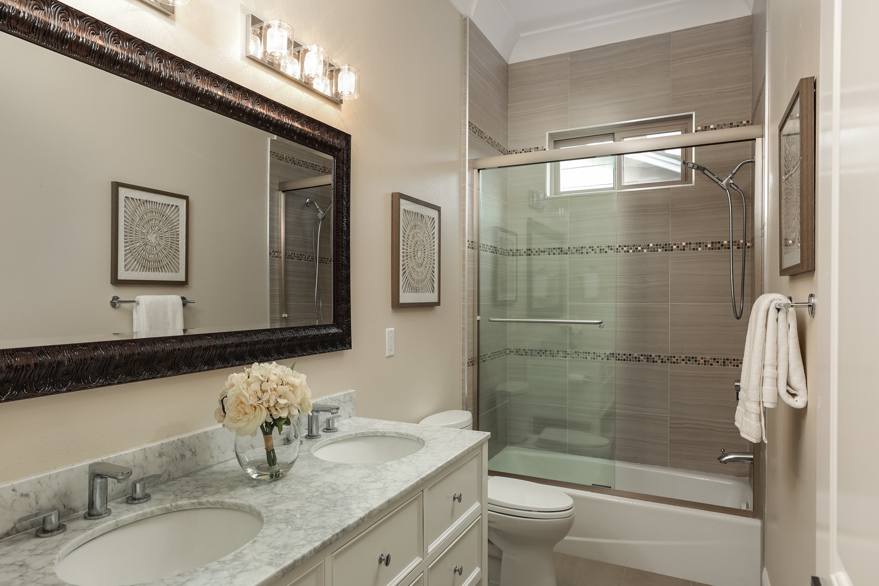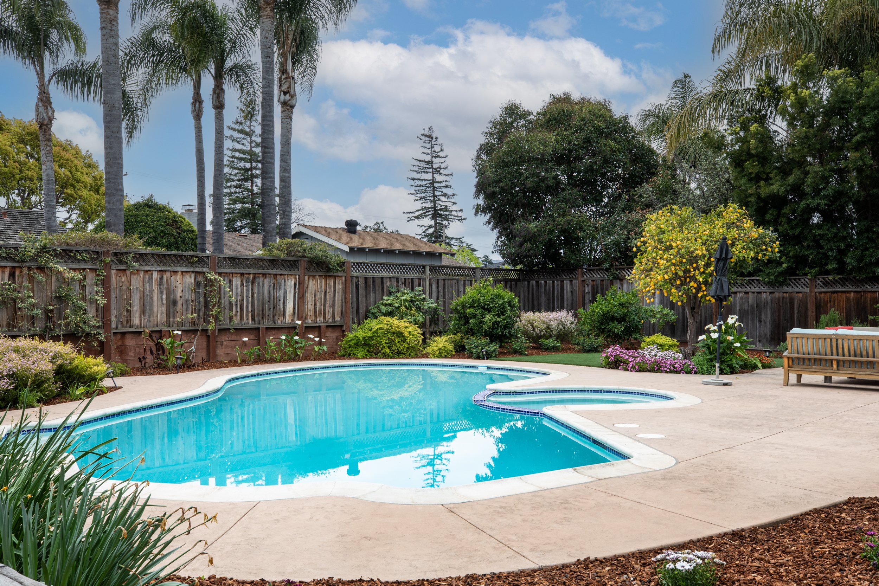
Embrace the epitome of Silicon Valley living
1176 E Campbell Avenue
Campbell
3,330 square foot home on 10,454 square foot lot
4 bedrooms, 3.5 bathrooms
Step into the embrace of this newer Craftsman-style, single-story executive home, crafted in 2015, where timeless elegance meets contemporary allure.
As you approach, a cobblestone path guides you through mature landscaping to the elegant slate-covered front porch.
A formal entry featuring a grand foyer warmly welcomes you into the core of this exceptional residence. The front door, adorned with three glass panes, offers entry to a space where luxury effortlessly blends with practicality.
Experience the elegance of the formal living room and dining room, where coffered ceilings, hardwood floors, and recessed lighting radiate sophistication and grace in every detail.
A barn door, reminiscent of bygone charm, draws attention from the living room, leading to a versatile fourth bedroom, perfect for an office retreat, featuring hardwood floors, recessed lights, and a two-door closet with an organizer.
Step into the great room, a sanctuary of relaxation and conviviality, embellished with a corner fireplace, tray ceiling, and recessed lighting, where sliding doors guide you towards the captivating backyard oasis. Nearby, the dining area, enhanced with a designer light fixture and expansive windows, offers panoramic views of the lush outdoors.
In the heart of the home lies the expansive kitchen, a culinary masterpiece featuring granite counters, a Thermador six-burner gas range, stainless Thermador hood, built-in Thermador refrigerator/freezer, Café Professional Series Convection French-Door Double wall oven, and more. A walk-in pantry, large center island with prep sink and seating, ensure every culinary endeavor is met with ease and elegance.
The primary suite, a haven of opulence and comfort, welcomes you with a large walk-in closet featuring custom organizers, tray ceiling, and recessed lighting. The adjoining primary bath, with a dual sink vanity, freestanding soaking tub, and tiled stall shower, promises moments of luxurious relaxation.
Another en suite bedroom offers a sanctuary of tranquility boasting a two-door sliding closet with organizer, tray ceiling, and large windows offering views of the verdant landscape. The accompanying bathroom, featuring a tiled stall shower, single sink vanity, and tile floor, invites moments of serene indulgence.
Ample natural light floods the hallway through two skylights, illuminating the path to the remaining bedrooms and bathrooms, each graced with tray ceilings, custom closets, and refined finishes.
Step outside into a resort-like backyard retreat, where a refreshing pool and hot tub combination, mature landscaping, and multiple fruit trees create an ambiance of leisure and delight. Owned solar panels capture the sun's energy, providing energy efficiency and sustainability while infusing the home, pool, and hot tub with warmth and vitality.
Effortlessly blend utility with style in the laundry room, offering ample space for side-by-side washer and dryer, abundant cabinets with counter space, a stainless laundry sink, and tile floors, making household tasks a seamless experience.
With 10-foot-plus ceilings, Hunter Douglas window treatments, and an unrivaled location near the Pruneyard and Downtown Campbell, this home offers a lifestyle of unparalleled luxury and convenience. Moments to the Los Gatos Creek Trail, Academically acclaimed Cambrian Schools (Bagby Elementary, Price Charter Middle & Branham High- buyer to verify), and major commute routes, this is a rare opportunity to embrace the epitome of Silicon Valley living.
Offered at $2,995,000
Architecture + Design
Floor Plan
3D Tour
CAMPBELL
California


